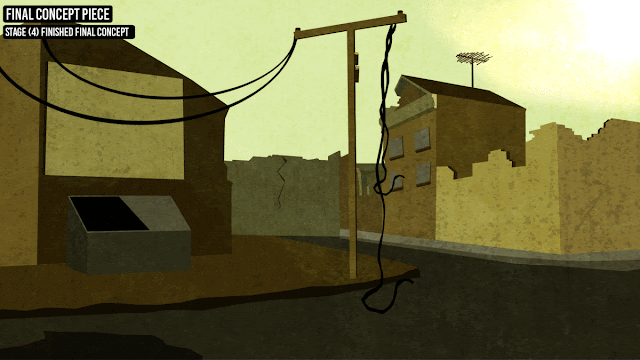Final Major Project - Sizing and Scaling
Now I had the ledge finished, I needed to import everything and start getting the correct sizing and scaling. Luckily, Chris gave me a model template of a 6ft man. So I could use this to reference the size of my building and make sure everything is correct and proportionate.
This is the original size and scale which is completely wrong and needs to be re-sized. Before I resize and scale everything down I needed to alter the grid size so this building works in Unreal Engine.
Here are the default grid options.
Here are the correct grid options. I was unsure so Chris helped me out here massively.
Finally I needed to gain the correct size and scale. I research the average size of a floor on a two story building block. It turned out to be 10ft on average. So I allocated enough spacing (height-wise) for two floors and a ground floor that are proportionate to the 6ft model.

















































