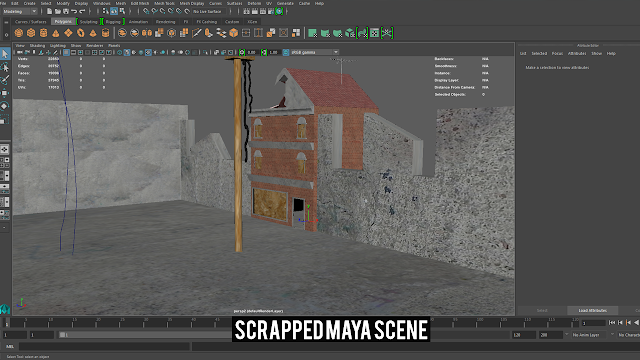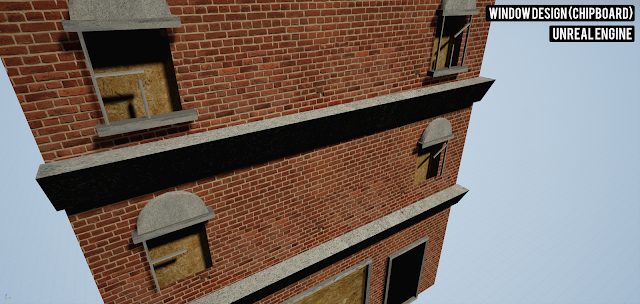Evaluation - Final Major Project - Connor Byrne
The name of my project was ‘Wastelands’ and I did a digital concept of a wasteland environment. Throughout the design process my designs had only developed slightly and that was through the core art skills I improved such as placement, perspective and composition. My early designs were very bland and basic with not much depth to them. But since learning those art skills my designs got massively better.
In terms of reference material I found a average amount of reference material. I felt as if I could have found a lot more given my project was an environment I could have gotten a lot more primary source material such as photos or books. However, I did get both of these material sources. All the reference material I found wasn’t really that effective or useful apart from a photography book Shiam showed me.
My research heavily helped and informed both my 2D and 3D skill development because throughout the design process I was constantly referring to my research to reinforce the core art skills that would help me achieve the end result that I did. For example, whilst designing my developed concepts I wasn’t sure of where to place the sub dominant forms and had to refer back to my composition research to remind myself.
That was one example of where my research informed my skill development.
No art movements or cultures really affected or influenced my design work. The only influence for my artwork were the two artists I referenced in my artist research who were Kris Piotrowski and Olly Moss.
Both Kris and Olly use the same art style and stick to the digital mediums of Photoshop and Illustrator.
Throughout my project I stuck to a digital medium using Photoshop and Maya. Photoshop was for my 2D artwork and some of the miscellaneous tasks for 3D work as well, and Maya was also for my 3D work.
The main techniques I employed both for my 3D and 2D were the core art skills I developed throughout my early design process. For example, placement and perspective were constant techniques I needed to apply when modelling, additionally composition, perspective and placement were techniques I had to ensure I used throughout my 2D work since this my environment concept art relied on it heavily.
My work was pretty much consistent throughout. My 2D work changed quite a lot due to my use with formal elements of art and the core art skills I was practicing and developing throughout this project.
I wished I looked a more primary sources as this would have help me a lot more with my 3D work. For example I redesigned the windows on my model three times and with enough primary source photos I could have had a more consistent and solid design, first time. So I do wish I investigated further, yes.
My 2D work has been structured on formal elements of art like tone, shape and line.
The visual language I used was in the colour palette and lighting. I kept it quite grungy and almost dirty looking. The reason I went with this is because I wanted to convey the look of aged, weathered, ruined etc.
Overall I am more than happy with my final piece. I felt as though there are areas I could have made a little better such as the 3D work and a few parts of the 2D work but none the less, I am happy, yes.
I am particularly proud of my 2D final piece. Reason being is I enjoyed the process from start to finish and really felt as though I developed my skills as artist and let that shine throughout this piece of work.
If I could change anything it would be my planning for the 3D work. I really do feel as though this let down the end result for my model. Although it is good, it did not seem nearly as good to me as my 2D work.












































