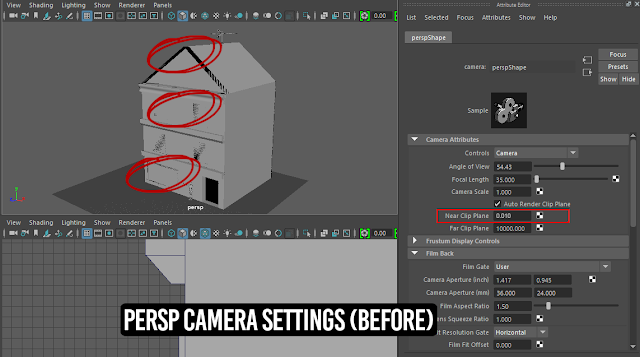Final Major Project - Making Final Changes and Prepping for UV and Texturing
At this stage of my work I have the model as close to the original as I could get. With all of this and the basic shape and detailing done I need to make all amendments and fixtures to the model now so that it is ready to be UV and textured. This includes visual updates, remodelled areas and any additional features/assets. So what I will need to do record and make those changes now.
Updated Windows
I decided I wanted to update the windows on the model. Although the ones I originally modelled were fine, they just didn't look appealing and overall it felt as though it ruined the model.
Here were the original windows...
I redesigned them keeping the placement of them but changing the actual look of them to something more... realistic and visually appealing. So I took some primary source photos and use all of them.
Here are the updated windows...
Here is the newer and more updated version of the windows.
UV preparations (Triangulating and Fixing Geometry)
So I can texture and have a working low-poly (low polygon) model I needed to ensure that Maya and Unreal can triangulate my model properly for game-use. How I would do this is by making sure that my model has appropriate face (cuts) so the model can be triangulated for game-use.
So I looked over the areas I already cut into faces but there was an issue with mine, and that was that I'd cut the faces into quads (four-sided faces) which isn't really suitable for game-use but more to be exported then modelled onto in something like Mudbox or ZBrush which makes more use of them.
Here is my the roof of my model in which I cut into quads...
UV preparations (Triangulating and Fixing Geometry)
So I can texture and have a working low-poly (low polygon) model I needed to ensure that Maya and Unreal can triangulate my model properly for game-use. How I would do this is by making sure that my model has appropriate face (cuts) so the model can be triangulated for game-use.
So I looked over the areas I already cut into faces but there was an issue with mine, and that was that I'd cut the faces into quads (four-sided faces) which isn't really suitable for game-use but more to be exported then modelled onto in something like Mudbox or ZBrush which makes more use of them.
Here is my the roof of my model in which I cut into quads...
Another issue with this is that edges aren't aligning at all either. Which is why I need to re-cut all of the faces but before that I needed to make sure there was no overlapping faces, or vertices. I knew if I deleted the edges and left the vertices I couldn't cut properly because Maya would still register them.
So I went through and fixed the unaligned edges.
After all unaligned edges were fixed and the vertices were removed too I just need to re-cut all of the faces which wouldn't take long at all and I just needed to ensure it could be triangulated.
Since this is a low-poly model, I need the least amount of faces as I can get. Chris showed me how to display my polycount so that whilst I am working I can keep track of them.
I used Maya's built-in triangulation setting on my quad-cut roof and I had 136 tris.
Although this was suitable for game-use it was alot more than I needed. So what I did was remove all quads I cut on the roof and triangulated it myself and use the built-in triangulation to see how many more tris Maya could put in their. Which turned out to be 60 tris. Which is overall alot better.
Here is the original roof, quad-cut faces and then triangulated with Maya (136 tris).
Here is when I re-cut the faces and tried to triangulate and then triangulated using Maya (60 tris).

For the base of the building I caused some issues when I cut the doorway out. This created a UV I couldn't navigate nor fix. So, to save time I simply deleted the base and created a new cube polygon. This was ideal since it doesn't need to be UV'd since it is a basic cube net when unfolded.
After this I re-designed the front window and doorway by outlining the shape of the window and doorway with cube polygons I transformed into rectangular polygons. This would not only save time but also avoid further issues for UV'ing and texturing later onward.
Here is the old and new designs of the front window and doorway.






































